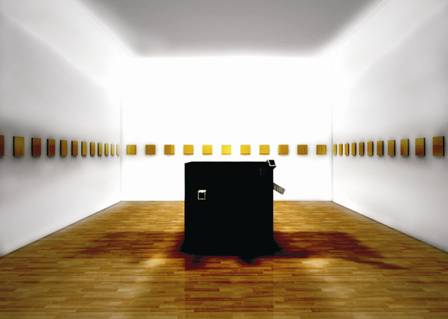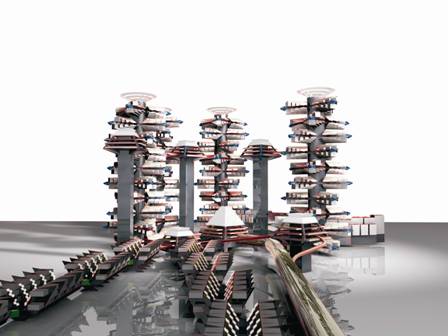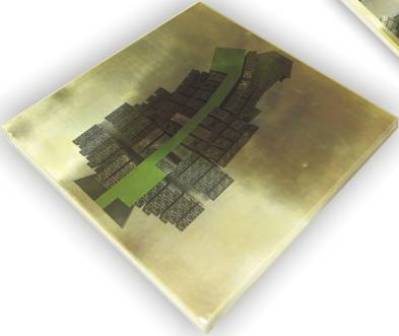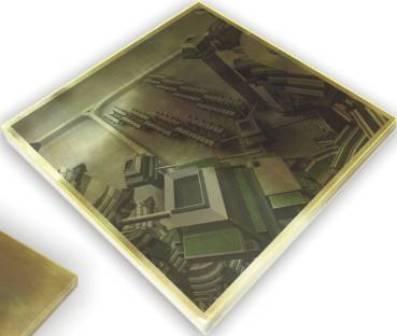 |
|
|---|---|
| CP Foundation | About CP Biennale | 2003 | 2005 | Contact Us | |
         
|
|
|
Bandung SituHiang-Niruddha Archos (established in 2004 in Bandung) is a group of young architects who focus on experimental architecture and art projects. The director of the group, Sarah M. A. Ginting, is a lecturer at the Parahyangan Catholic University. The other members of Archos are still studying architecture at Parahyangan Catholic University. They are: Githa Hartako Ong, Rizki M Supratman, Ruky Rukmono, Andika Pramana, Asa Darmatriadji, and K. M. Kemal Ramadhan Agam. Archos was the support team for the Looking into Project done for the “Modus and Media Art Project” under the auspices of Kita Gallery, Bandung, in 2004. In 2005, Archos supported the SituHiang-ExUndisSol project for the exhibition “Imagining Bandung” at Soemardja Gallery, Bandung; and the “Modus and Media Art Project” at Kita Gallery. In the same year, Archos also presented an exhibition of experimental contemporary architecture called “Fringe Bandung,” at Soemardja Gallery, Bandung. Bandung SituHiang-Niruddha is a work that deconstructs the city of Bandung within the context of the discourse of futuristic contemporary urban architecture through a study done from the perspective of postmodern architecture. Planned as a city that could accommodate more than 30 million inhabitants, this city consists of two segments: Bandung and the new city SituHiang-Niruddha, which are linked by a median space of forested land that functions to balance the ecology of the Bandung alluvial basin. This plan of Bandung is based on the concept of a garden city which facilitates the existence of over one million people by retaining the northern to central regions of the city that have historical buildings. Other areas are designated for urban forests, while the urban functions are all moved to the new city, SituHiang-Niruddha. SituHiang literally means lake of the gods and Niruddha means the perfect condition of human thinking. The term SituHiang-Nirrudha, in this case, is a metaphor for the optimal conditions for non-physical organization achieved through a physical design for an urban space. SituHiang-Niruddha is an elevated city placed above a lake that also functions as a reservoir for a power plant for the production of enough electrical power to serve the entire island of Java. This lake would constitute an extension of the Saguling reservoir to a total area of 31,000 hectares through the damming of the rivers in the calderas of the Bandung basin (starting at 675 meters and rising to 700 m above sea level). The concept for the design of Bandung SituHiang-Nirudddha was set forth within the philosophical discourse of Eastern cosmology, in particular the Sundanese culture. This was done on the basis of the conviction that the basic capital for achieving a post-21st century community must have its roots in and identity originating in the heritage of its past, in order to create a populace with the brilliant mental traits reflected in the meaning of Niruddha. We have attempted to develop a physical environment that is capable of giving rise to individual capacities to move Toward Bliss (Samprajnata Samadhi), Consciousness (Ekagra) and Being (Svatantrya), or, more simply put: developing whole and prosperous human beings with optimal awareness. The key terms Toward Bliss (Samprajnata Samadhi), Consciousness (Ekagra) and Being (Svatantrya) are articulated in the non-physical concept of Bandung SituHiang-Niruddha in a socio-cultural environment that set forth the Sundanese principle of Tritangtu, that being: asceticism as an institution for nurturing a vertical spiritual relationship between man and God; priests/holy men as the institutions for the nurturing of culture that influences the horizontal interactions among human beings, and perebu as the institution for regional governance. Within this Eastern cosmology, space is the membrane that forms the immaterial environment, which encompasses the process of life and growth. This space is experienced as a part of daily ritual and is shaped by the maintenance of a balance in nature, not for the sake of its inhabitants, but because this space is an environment which can help human beings achieve a mental quality of Bliss, Consciousness, and Being. This space is articulated as a membrane that forms the spiritual quality of the inhabitants (microcosms). The layout of the city, or division of zoning of the smallest clusters that form the city, is organized on the basis of the principle of Tritangtu (Resi [aceticism], Rama [Priest], and Perebu), through the infrastructure of the city, starting from the scale of each area and ranging to each individual unit of habitation, as follows: |
|
|
CP foundation | About CP Biennale | 2005 Biennale | 2003 Biennale | Contact Us
Jl. Suryopranoto 67A, Jakarta 10160, Indonesia. ph. +62.21.3448126, 3853206 | fax. +62.21.3853203, 3853208 info@cp-foundation.org |



